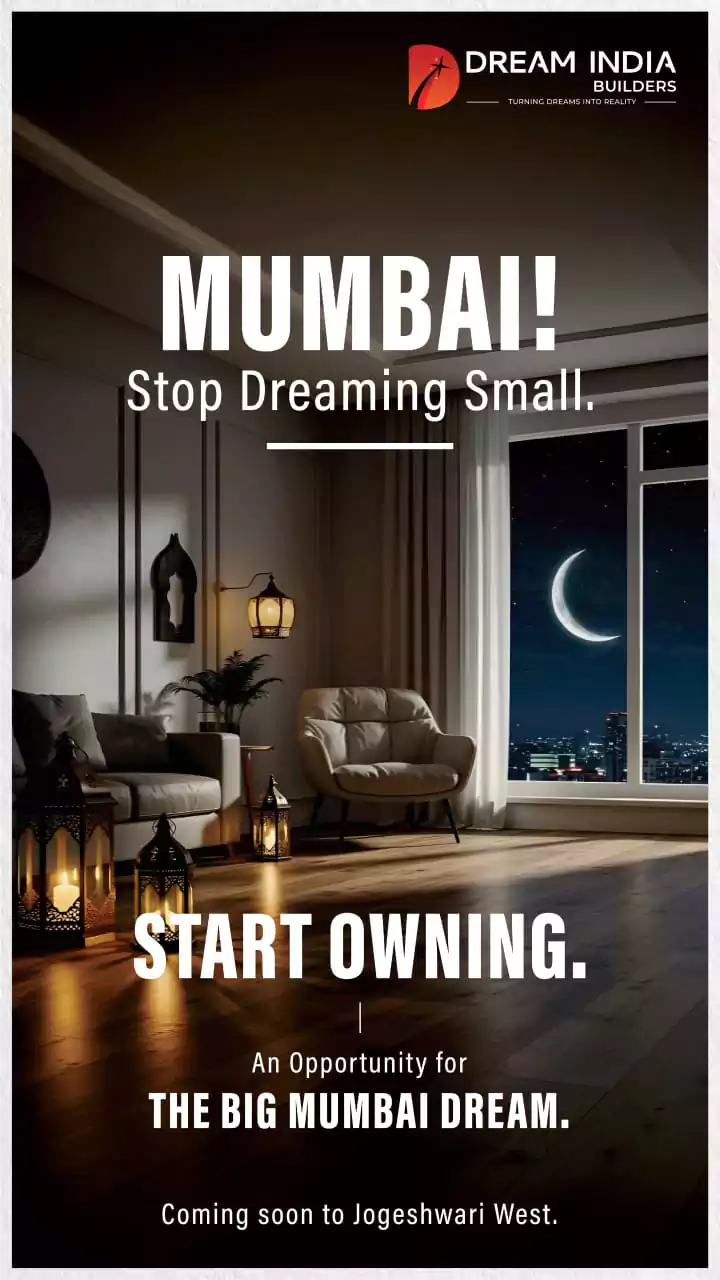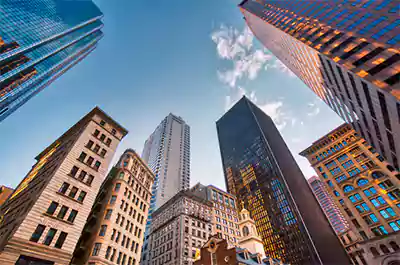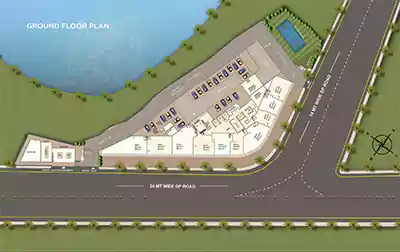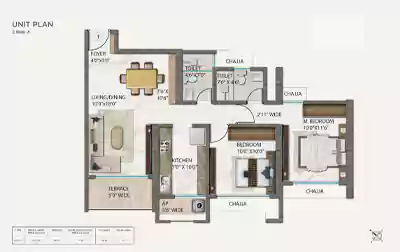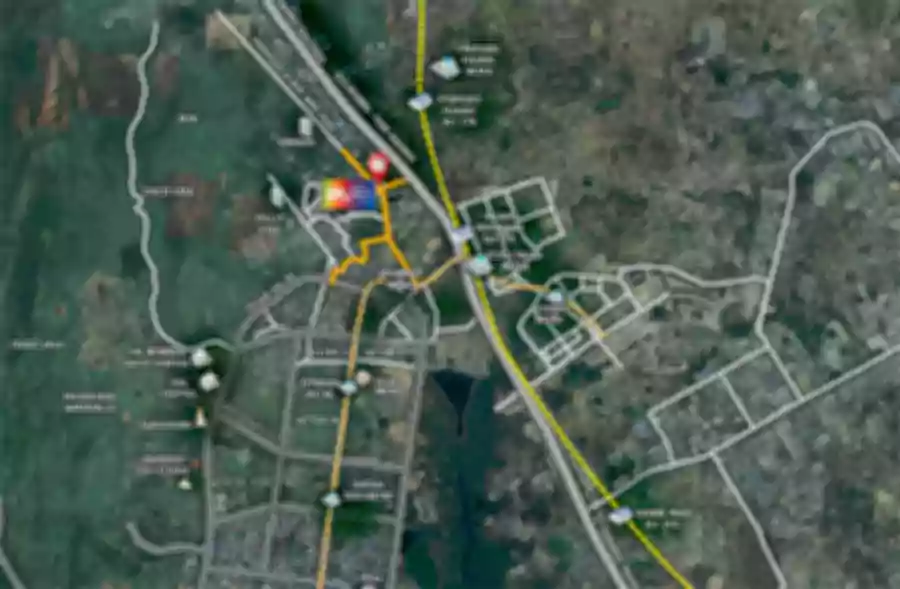Get ready for a grand unveiling in the heart of Jogeshwari West – Dream India’s most awaited residential launch is finally here, redefining luxury living with an iconic presence in Oshiwara. Spread across a sprawling 1.5-acre plot and rising skyward with two magnificent towers of up to G-45 storeys, this landmark project offers thoughtfully designed 1, 2, and 3 BHK apartments, with sizes ranging approximately from 410 sq. ft. to 830 sq. ft., along with the unique flexibility of Jodi apartments for those seeking expansive, personalized living spaces. With balcony-equipped 3 BHK homes and premium specifications, the development promises an elevated lifestyle experience in a high-rise setting.
Perfectly positioned bang on SV Road and offering seamless access to Western Express Highway, Link Road, Mrunaltal Flyover, JVLR, Ram Mandir Station, and Jogeshwari Station, the location is a commuter’s dream – just minutes from metro and railway stations, reputed schools, medical facilities like Millat, Rubi, Fatima, Noor, and Jogeshwari Hospitals, and major retail destinations. Designed to offer a rich community lifestyle, the project boasts more than 30 cutting-edge amenities, including a hi-tech gym, kids’ play zones, senior citizen sit-outs, tranquil walking and jogging tracks, landscaped gardens, swimming pools for all age groups, water therapy jacuzzi, poolside deck, changing and locker rooms, and much more. Buyers will also have access to detailed project information such as floor plans, price sheets, RERA ID, construction updates, reviews, possession timelines, and location advantages. Dream India Oshiwara isn’t just another residential tower – it’s a celebration of modern urban living, a rare blend of comfort, connectivity, and contemporary design, soon to become the tallest pride of Jogeshwari West.
